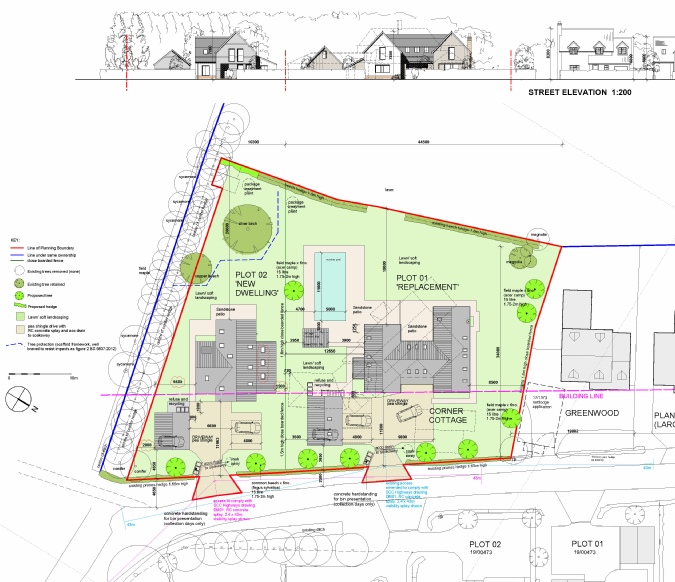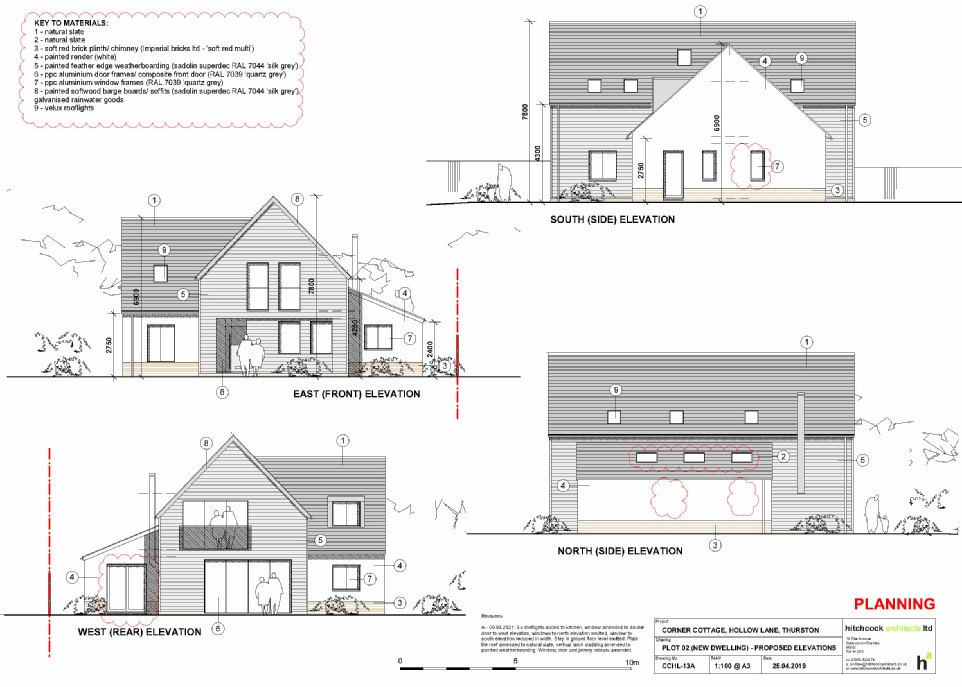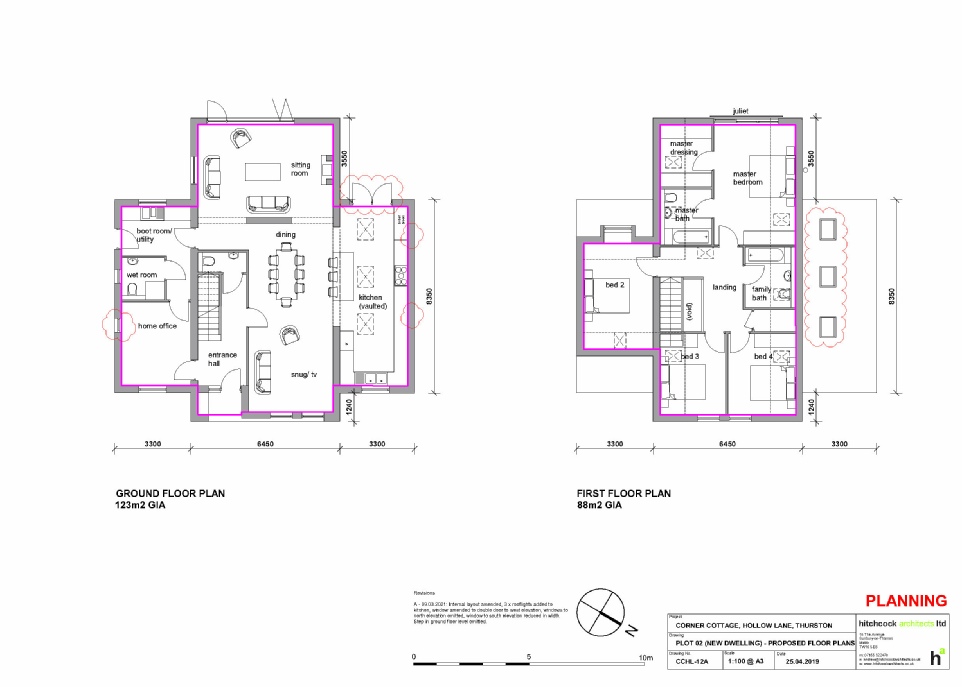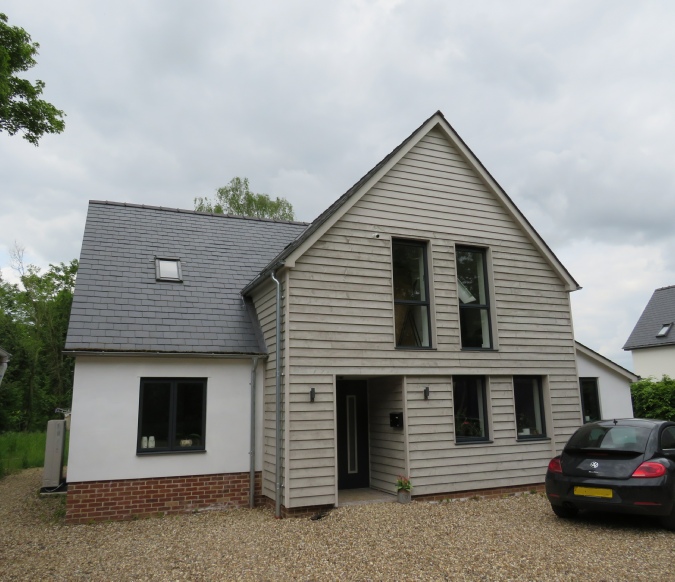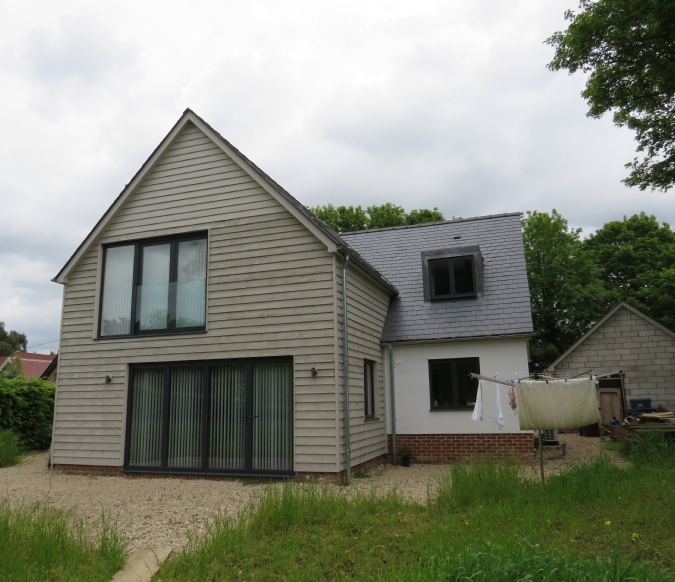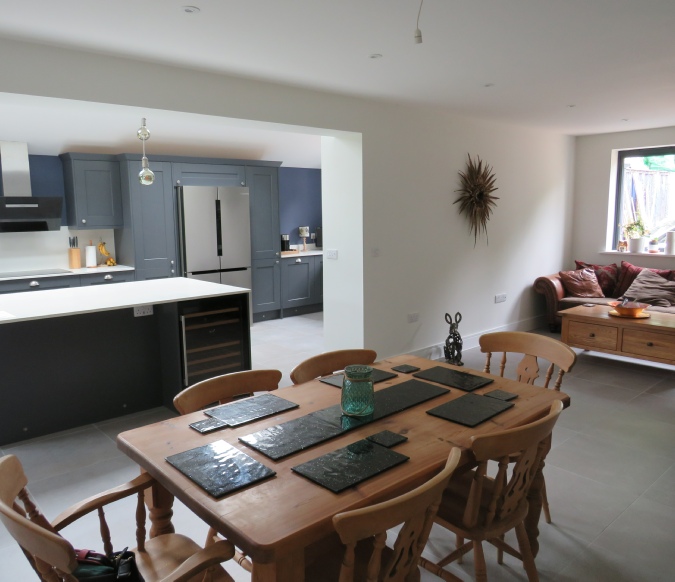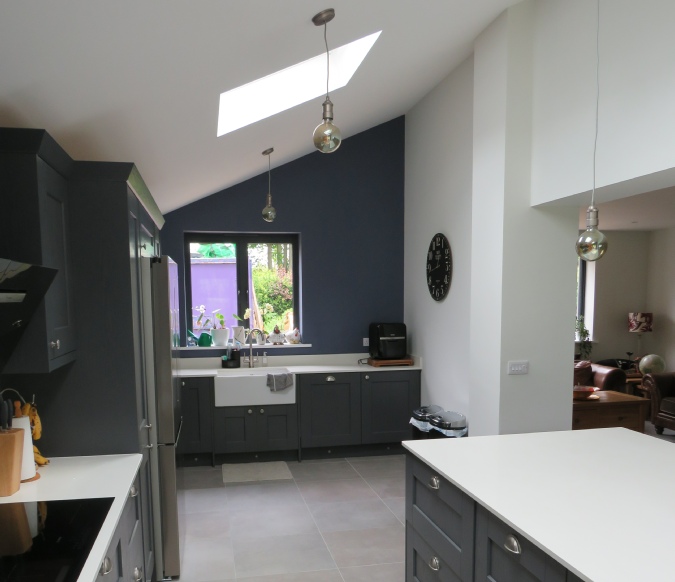Client Private
Dates Planning approved June 2019, Variation approved May 2021, Building
Control full plans approved June 2021, Start on site June 2021
Planning application for a replacement dwelling/ cartlodge and subdivision of the
existing garden to create a new dwelling/ cartlodge with separate vehicular access.
Following
completion of Larch House and successful planning applications for 3 new houses opposite.
Hitchcock architects Ltd were approached by neighbours to design a replacement family
home. The replacement dwelling has been orientated on the large plot to follow the
linear pattern of development. This created sufficient space for a new dwelling adjacent
(Plot 02)
The proposed dwellings have been designed to a very high standard and incorporate the use of traditional and modern materials. The proposed dwelling will add interest to the streetscene and enhance the visual amenity of the area.
Plot 02 was purchased by a new client, and Hitchcock Architects Ltd submitted variations to the internal layout and cladding in January 2021. Having gained Planning approval we completed the working drawings, submitted to Building Control and works are due to commence in June 2021
Hollow Lane (west) - Plot 02, Thurston, Suffolk
